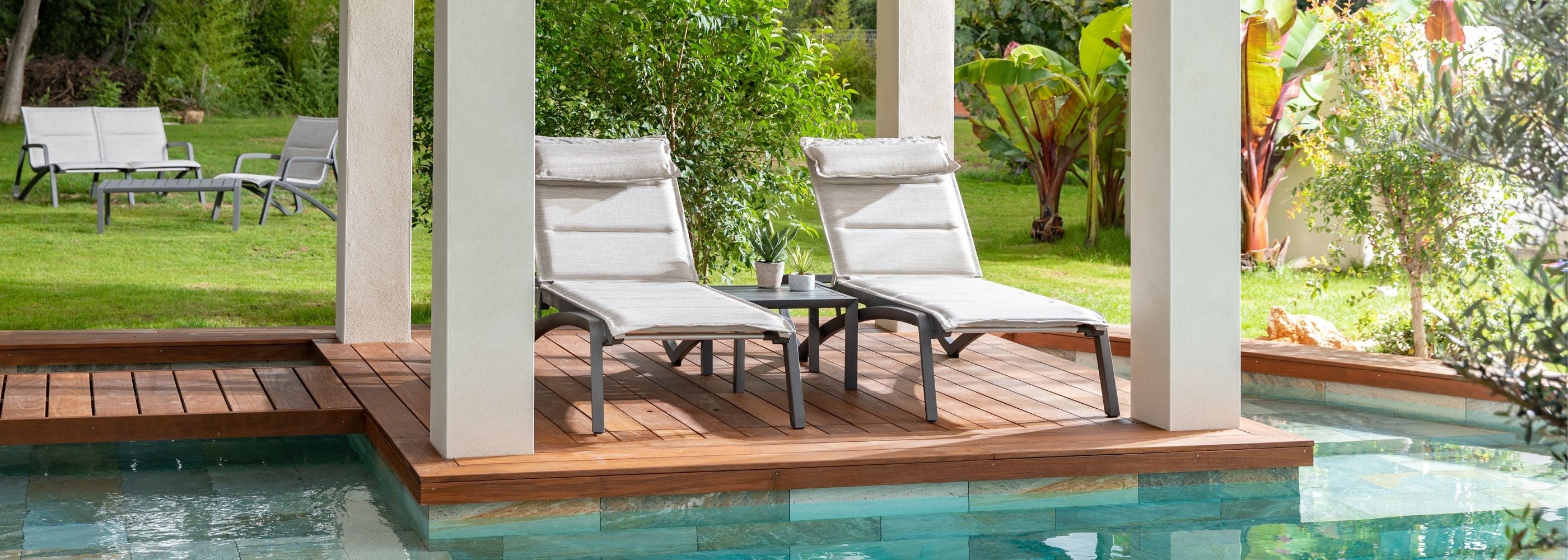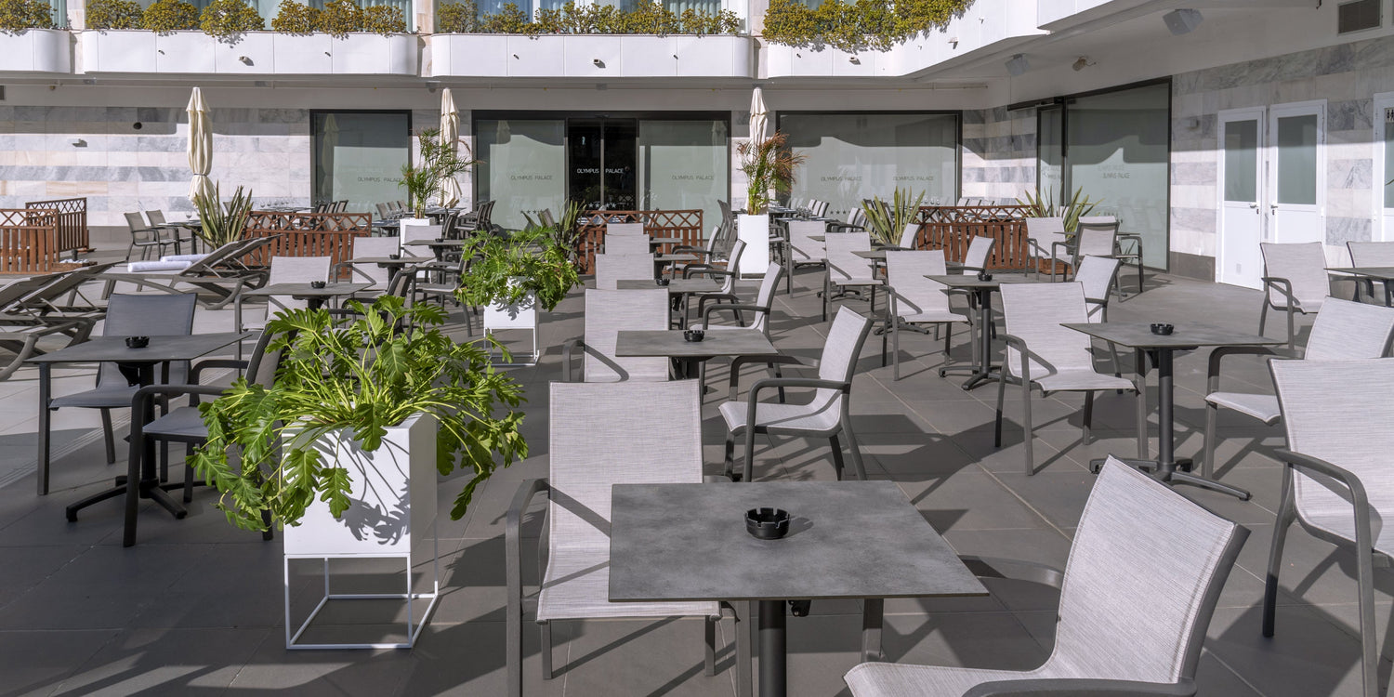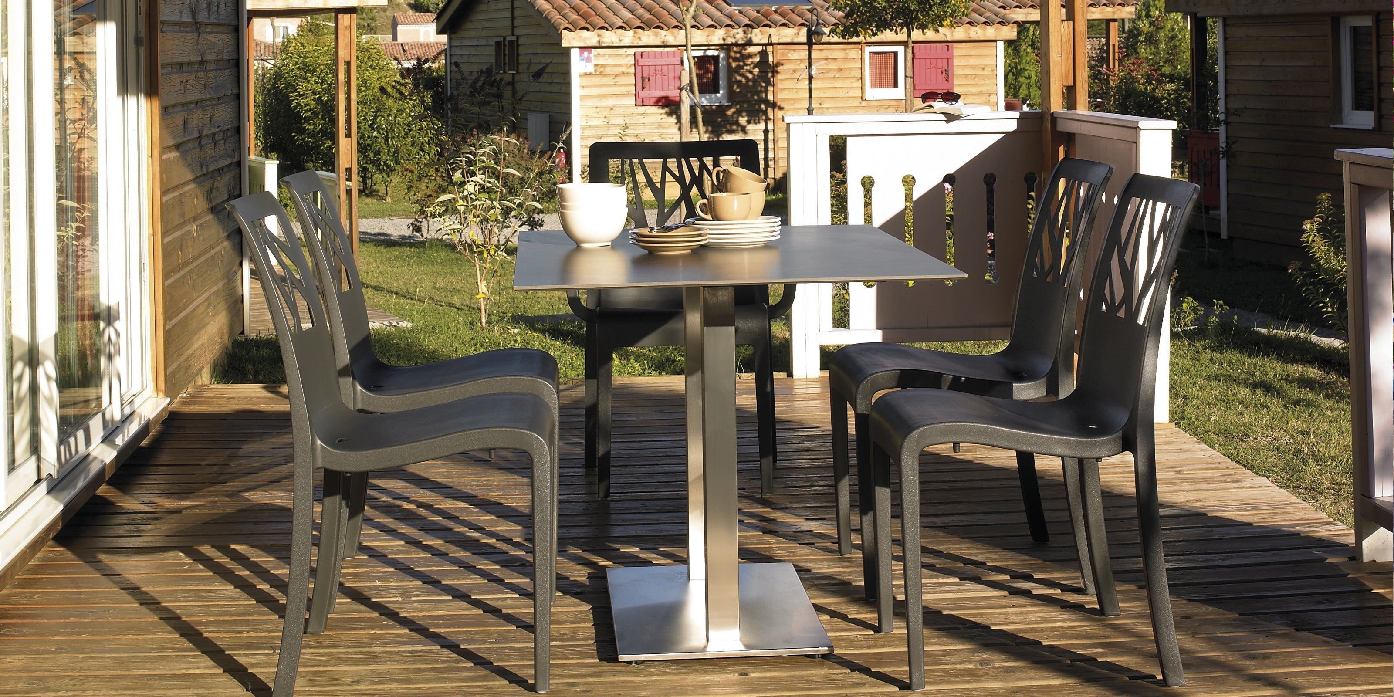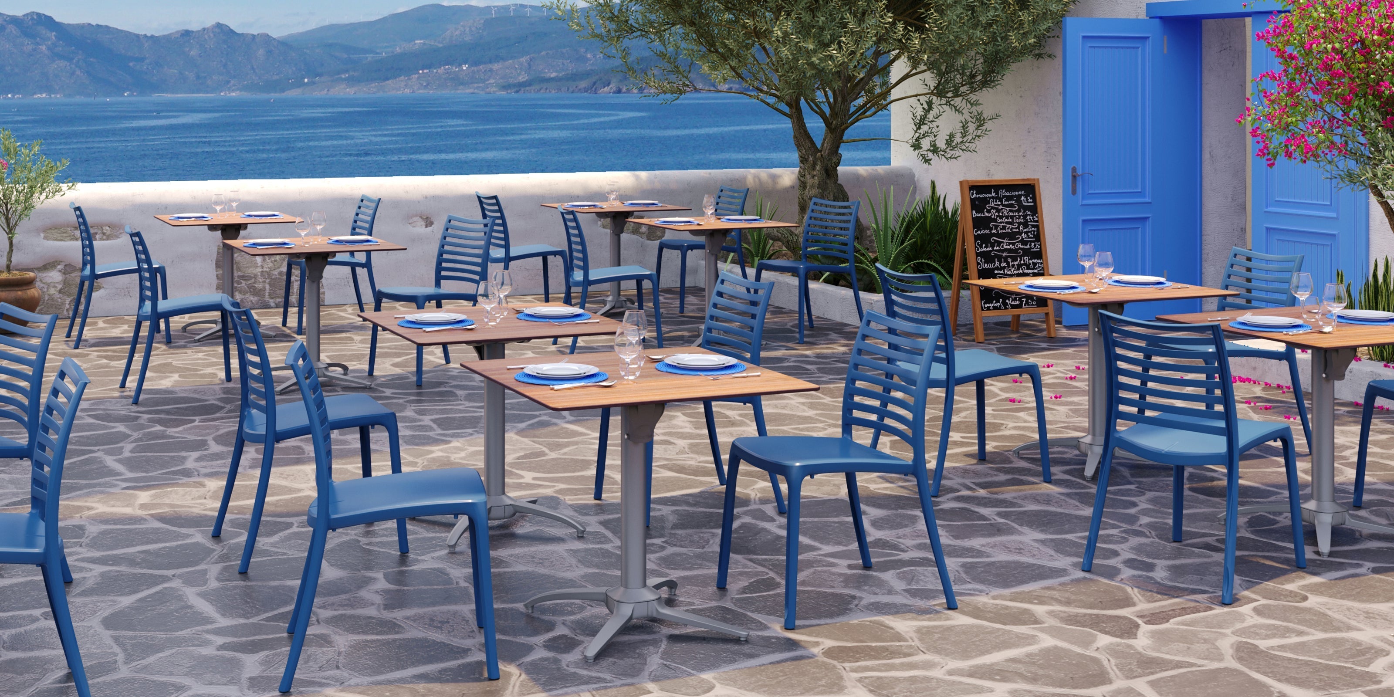The terrace is often the first visual contact between a customer and a restaurant. It reflects the establishment's identity and plays a crucial role in its appeal. A well-thought-out layout not only optimizes seating capacity but also enhances comfort and the overall customer experience.
At Grosfillex Expert, we support restaurant owners in creating functional and aesthetically pleasing outdoor spaces, offering durable professional furniture solutions adapted to each configuration.
The importance of layout for customers
A successful outdoor layout goes far beyond simply arranging tables and chairs. It contributes to the overall atmosphere, influences the time spent at the table, and can even encourage repeat visits. Above all, customers are looking for a welcoming, fluid, and pleasant space where they can relax without feeling cramped or bothered by staff.
A good layout must therefore strike the right balance between the number of seats available and the quality of the experience offered. It's about anticipating peak periods while maintaining clear circulation areas and acoustic and visual comfort. This balance, often invisible to the naked eye, is immediately felt in the perception of the establishment.
Choosing the right furniture: tables, chairs, bench
Outdoor furniture is one of the key elements in creating a functional and inviting terrace . Restaurant owners should prioritize tables that are appropriately sized for the available space , maximizing seating without hindering movement. Folding or stackable models are particularly useful for quickly rearranging the terrace as needed.
Chairs and benches must offer lasting seating comfort while resisting weathering and UV rays. This is why high-performance resin, aluminum, or composite materials are preferred: lightweight, resistant, and easy to maintain, they guarantee intensive use without compromising aesthetics.
Finally, harmonizing the style and colors of the furniture helps to strengthen the visual identity of the restaurant and give it a distinctive character, whether it is an urban bistro, a traditional brasserie or a contemporary rooftop.
Optimizing space: circulation, modularity, differentiated zones
Maximizing outdoor space requires thinking in terms of flow and modularity. Ideally, different zones should be defined: one area dedicated to meals, another more informal space for drinks or coffee, and perhaps a lounge or relaxation area. This organization into distinct spaces allows you to accommodate different types of customers and encourage them to stay longer.
The flow of staff and customers must be smooth: sufficiently wide aisles facilitate service and reduce the risk of accidents or discomfort. Modular furniture is a major advantage: tables that can be easily assembled or separated allow the terrace to be adapted to groups of varying sizes and special events, without disrupting the rest of the service.
The integration of shade solutions, such as cantilever umbrellas or pergolas, also helps to optimize space by offering protection from the sun and inclement weather, while making the terrace usable for a longer period during the season.
Create an atmosphere: decor, lighting, greenery
Beyond functional layout, the aesthetic and sensory dimension is crucial for standing out and attracting customers. Lighting, for example, plays a key role: warm and well-distributed lighting extends business into the evening and creates an intimate and welcoming atmosphere.
Adding greenery to the terrace – whether through potted plants, hanging planters, or green walls – helps to soften the space and visually isolate it from walkways. It also contributes to acoustic comfort by reducing ambient noise, particularly in urban environments.
Decorative elements, such as colorful cushions, textured tablecloths, and Grosfillex resin decorative panels, reinforce the establishment's identity while creating a unique and memorable atmosphere. The goal is to create a cohesive experience: every detail must reflect the restaurant's spirit and contribute to the overall harmony.
Comply with the standards and regulations for terraces
Before designing or redesigning a terrace, it is essential to inquire about municipal permits: occupation of public space, minimum distance from traffic, accessibility for people with reduced mobility and compliance with fire safety regulations.
Restaurant owners must also consider European standards applicable to furniture : load-bearing capacity, stability, and materials that are safe for users. Choosing certified and guaranteed furniture, such as that offered by Grosfillex Expert, facilitates compliance and reduces the risk of disputes or wasted investments.
A compliant layout reassures customers, enhances the image of the establishment and avoids costly adjustments afterwards.
In conclusion
Designing a restaurant terrace is a balancing act between functionality, aesthetics, and compliance with regulations . A well-thought-out layout, combined with suitable furniture and a welcoming atmosphere, transforms the outdoor space into a genuine driver of revenue and customer loyalty.
With Grosfillex Expert, restaurateurs benefit from robust, modular, and aesthetically pleasing solutions designed to meet the demands of the hospitality industry and enhance the customer experience over the long term. By investing in thoughtful design, you offer your guests more than just a meal: a complete and memorable experience.





